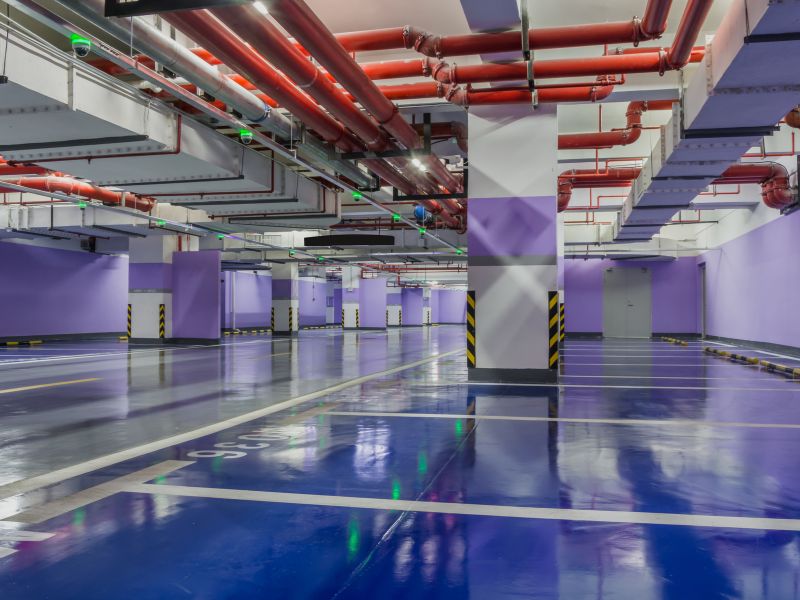In the realm of urban construction, deep basements play a pivotal role in enhancing the functionality and value of both residential and commercial projects. These subterranean spaces are not just repositories for utilities but often house multifunctional areas that cater to a variety of needs. In this blog, we will delve into the key requirements that are commonly encountered when planning and executing deep basements for urban residential and commercial ventures.
1. Structural Integrity and Foundation
The foundation of any deep basement project is built upon solid engineering principles. Soil analysis, load-bearing capacity, and geological conditions are meticulously evaluated to determine the foundation’s design. Reinforced concrete walls, piling, or retaining walls are often employed to provide structural stability.
2. Adequate Ventilation and Lighting
Creating a habitable environment beneath ground level necessitates careful consideration of ventilation and lighting. Well-designed ventilation systems ensure optimal air circulation, preventing moisture buildup and mold growth. Additionally, proper lighting solutions, including natural light sources and artificial fixtures, contribute to a comfortable and inviting atmosphere.
3. Waterproofing and Drainage
One of the primary challenges in deep basement construction is waterproofing. Effective waterproofing measures, such as waterproof membranes, drainage systems, and sump pumps, are essential to prevent water ingress and potential damage to the structure and interior finishes.
4. Fire Safety Measures
Deep basements must adhere to rigorous fire safety standards. Fire-resistant materials, emergency exits, smoke detection, and fire suppression systems are integrated to safeguard occupants and assets from potential fire hazards.
5. Utility Management
Urban residential and commercial projects require a labyrinth of utilities, including electrical, plumbing, HVAC, and data infrastructure. The deep basement serves as a hub for these services, necessitating meticulous planning to accommodate the various networks while maintaining accessibility for maintenance and upgrades.
6. Adequate Egress Routes
In the event of an emergency, safe egress routes become paramount. Deep basements must provide multiple escape paths that comply with local building codes, ensuring occupants can swiftly exit the premises without obstruction.
7. Accessibility and Universal Design
For commercial projects, ensuring accessibility for all individuals is vital. Incorporating universal design principles allows for easy navigation of the space by people of all abilities. Features like ramps, elevators, and wide corridors promote inclusivity.
8. Noise and Vibration Control
Urban environments are inherently noisy, which can pose challenges for deep basements. Implementing noise insulation and vibration control measures ensures that occupants can enjoy a serene and productive environment without the intrusion of external disturbances.
9. Legal and Regulatory Compliance
Deep basement projects are subject to a multitude of local building codes, zoning regulations, and permits. Compliance with these regulations is non-negotiable to avoid legal complications and ensure the safety of occupants and structures.
10. Maintenance and Future Adaptability
Designing deep basements for long-term functionality involves planning for future adaptability. Ease of maintenance, provisions for upgrades, and the flexibility to repurpose the space in response to changing needs are essential considerations.
11. Security Measures
Ensuring the security of occupants and assets is a crucial requirement for deep basements in both urban residential and commercial projects. Implementing access control systems, surveillance cameras, and security personnel provisions helps prevent unauthorized entry and enhances overall safety.
12. Environmental Considerations
Deep basements have the potential to impact the surrounding environment. Incorporating environmentally friendly features such as energy-efficient lighting, sustainable materials, and rainwater harvesting systems can mitigate the ecological footprint of these spaces and align them with modern sustainability goals.
Conclusion
In the intricate puzzle of urban residential and commercial projects, deep basements are a cornerstone that harmonizes various requirements. Their role in enhancing space utilization, providing essential utilities, and accommodating diverse functions cannot be overstated.
By meticulously addressing structural, safety, accessibility, and regulatory aspects, deep basements seamlessly integrate into the urban fabric, contributing to the growth and sustainability of modern cities.
