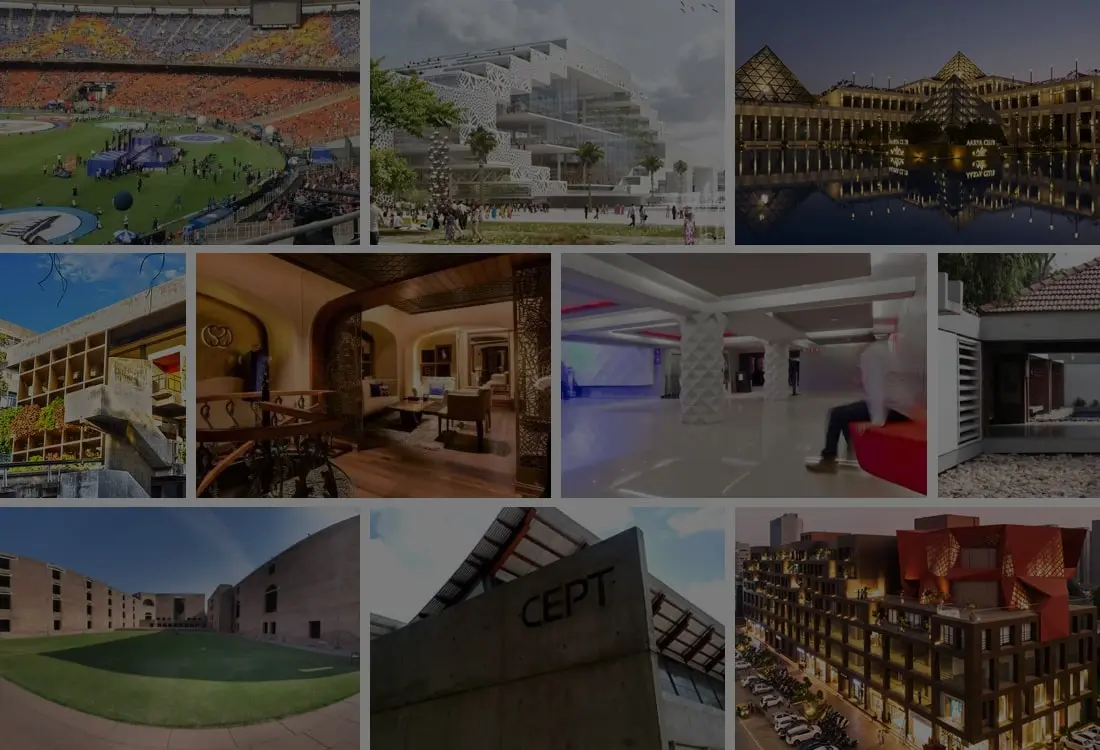Architecture, design, and building are all kinds of art. Some claim to give a fresh vision for how we may all live together, creating vibrant public areas where people can assemble freely once more. Others offer new methods for us to treat the natural world more responsibly – an all-important target for future structures.
They all have one thing in common: they provide much-needed inspiration. The Indian construction industry is the third-largest employment producer after agriculture, ranking third amongst the 13 major economic sectors.
If all goes well, the real estate sector is predicted to reach USD 1 trillion in market size by 2030, with a CAGR of about 15%. By 2025, it will account for 12-15% of the country’s GDP.
India is home to various skyscrapers that appear to touch the sky. These structures, mostly belonging to the metropolises of Mumbai, Chennai, and Kolkata, Ahmedabad, have served as prominent monuments in their respective cities. Several forms are still coming up to an altitude that may surpass previously built ones.
Gujarat is a state that proudly displays its colorful past with each passing second. The state has awe-inspiring culture, history, and architecture that will move you from the inside. There have recently been reports that the government plans to build world-class infrastructure and skyscrapers in five megacities: Ahmedabad, Gandhinagar, Vadodara, Surat, and Rajkot.
This move would elevate Gujarat’s skyline and demonstrate the state’s infrastructural prowess. The state is progressing toward a more futuristic and inventive future, and these famous buildings in Gujarat demonstrate how. So let’s look at what makes this architecture in Gujarat unique!
Top 10 Iconic Buildings to Witness in Northwestern India:
We’ll stare at the city’s towers in a few years with our heads held high. But for now, we are particularly taken by the ten architectural designs listed below, ranging from inexpensive homes to corporate buildings.
These famous buildings in Gujarat demonstrate how powerful, moving, and game-changing architecture can be.
1. Motera Stadium, Ahmedabad
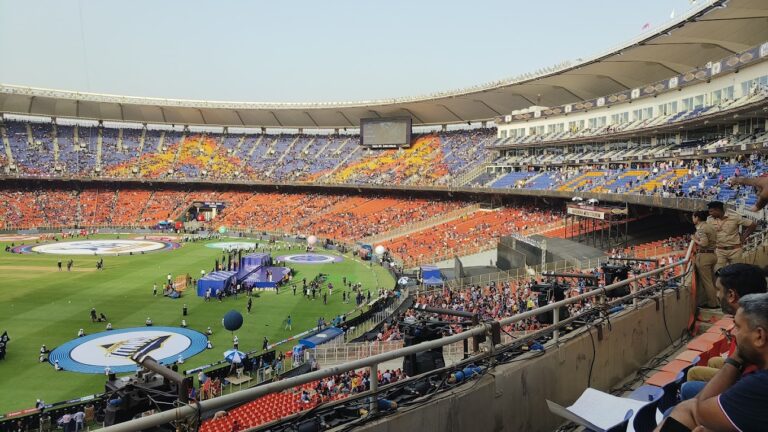
One of the best architecture in Gujarat, the Motera stadium was designed and constructed by POPULOUS, an Australian sports architectural firm, and was built in partnership with India’s premier constructor, Larsen & Toubro.
With a purposeful circular, open stadium allowing 360-degree vistas, every one of the 110,000 seats has unbroken sightlines of the field and pitch.
The pedestrian flow at Narendra Modi Stadium is similarly novel, with all automotive travel occurring on the ground level and pedestrian movement occurring on a level above, guaranteeing clear segregation to reduce congestion.
The stadium has become one of the world’s best cricket venues, putting the Gujarat Cricket Association on the worldwide sporting map as an iconic sports facility for aspiring and top players.
2. India International Convention & Expo Centre – Delhi
The state-of-the-art Convention Centre, Asia’s second biggest and the world’s third largest, is a first-of-its-kind urban-scale Mixed-Use building with a capacity to welcome 10,000 people at once.
It is an iconic architecture in North India that embodies the image of the new India and has become a destination in itself – by illustrating state of art within the global fairs and conventions circuit. The buildings are laid out in the palace structure, displaying diverse themes and iconography typical of the subcontinent’s enormous popular culture.
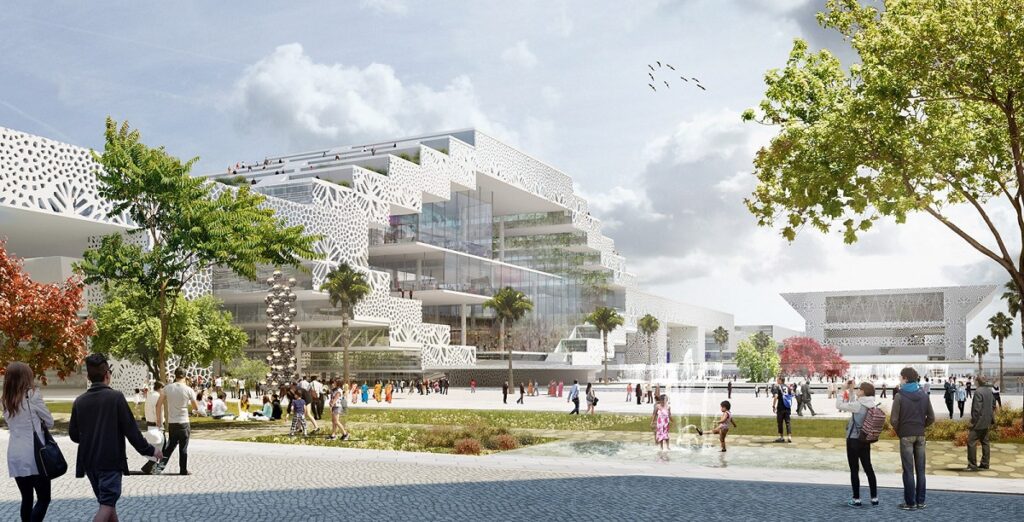
On one end, multiple manifestations connected to the ritual of welcoming & greeting, such as mandalas & rangoli. They are arranged in the complicated structures that preside above the urban landscape & envelopes of the buildings.
In contrast, popular expressions and allusions, both gestural – such as Namaste & decorative, architectural, and engineering – such as huge staircases, needlework, and textiles – pervade an urban complex that is a metaphor for a society whose ornaments are also its fundamental components.
3. Aarya Club – Rajkot (Gujarat)
A pyramid has universally been a sign of harmonious integration of an individual with their soul, whether Egyptians in the Middle East, Hindus in South Asia, or Mayans in South America.
Ishwar Gehi Architect’s Aarya Club in Rajkot incorporates pyramid architecture and its inherent spiritual aspects. The composition of the pyramids at various heights is regular, with each pyramid assigned a particular program.
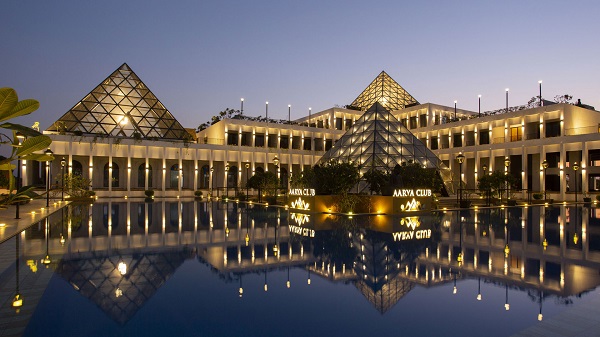
Most club spaces are encircled by gigantic hallways with breathtaking views of the massive pyramids, embracing the tenets of breathtaking ancient Indian superstructures. The club combines entertainment and leisure activities.
The club is designed as an L to provide inclusivity during community festivals. All club areas are ringed by eight-foot-wide corridors, offering several entrance points to each location and maximizing the space’s flexibility and utility.
4. Ahmedabad Textile Mill Owners’ Association (ATMA) – Ahmedabad
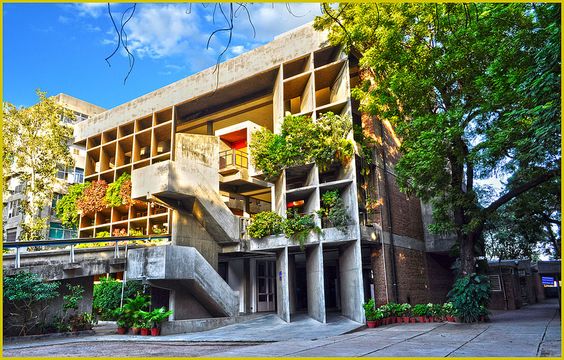
The Mill Owners’ Building, the Ahmedabad Textile Mill Owners’ Building, or ATMA House, is one of the greatest examples of Le Corbusier’s architectural style. This Swiss-French architect is widely regarded as a pioneer of modern architecture.
This structure is an architectural marvel that draws architecture specialists and students from all over the world. ATMA House is an excellent and architecturally intriguing structure for those interested in architecture.
The three-story building cleverly uses its concrete foundation on both sides and the smart positioning of struts, screens, and walls to shade the structure from direct sunlight while enabling breezes to circulate through the interiors.
The geometric box-like structure with light and shadow harmonizes with the region’s historic architecture. The ramp to the top level of the structure slopes gradually yet abruptly. Inside the system, you can view a map of Ahmedabad’s textile mills, architectural designs, and details about the association’s founding and goals.
5. Jade Blue: A Premium Ensemble – Ahmedabad
Jade Blue is a multi-brand outlet with an exclusive lounge built primarily to serve high-end consumers. The showroom defines a bigger-than-life environment by combining a modern design language with rich materials.
They design for the affluent and seek to accommodate individual tastes while maintaining exclusivity.
The lounge is connected to a bigger store and designed with an artistic objective and current aesthetics. It is exclusive, sophisticated, and trendy. The luxurious use of materials and exquisite space layout strives to provide a pleasant and unhurried experience.
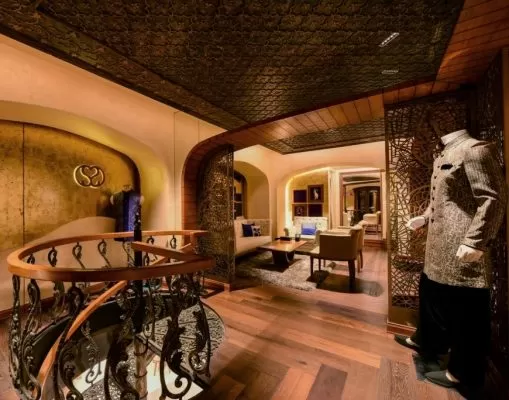
6. R-World Big Cinemas – Rajkot
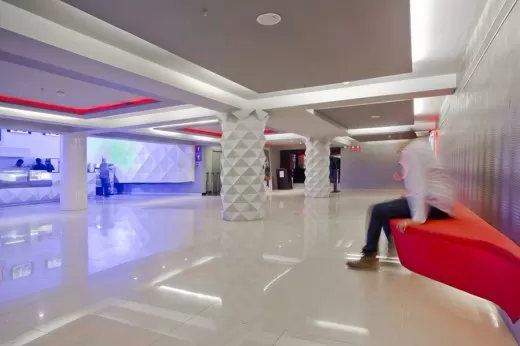
The existing single-screen cinema from 1979 was outdated and needed a modern facelift. In addition, it saw a lot of promise in becoming a new metropolitan landmark. The design took cues from the site setting, presenting itself as a delicate, context-conscious modernizing drive.
As a result, the Single Screen Theatre was completely transformed into what is now known as a 3 Screen Multiplex, making it one of the best architecture in Gujarat. The effect of the exteriors was therefore meant to be entirely dynamic but introvertly constructed.
At the same time, the interiors were completely disguised to the visitor, making the effect of the interiors once inside curiously hard to perceive. The elevation design is further enhanced by the use of programmable lighting, which is accomplished through the use of LEDs. It produces many effects after dusk, while the structure remains a shiny white throughout the day.
7. Gandhi Smarak Sangrahalaya – Ahmedabad
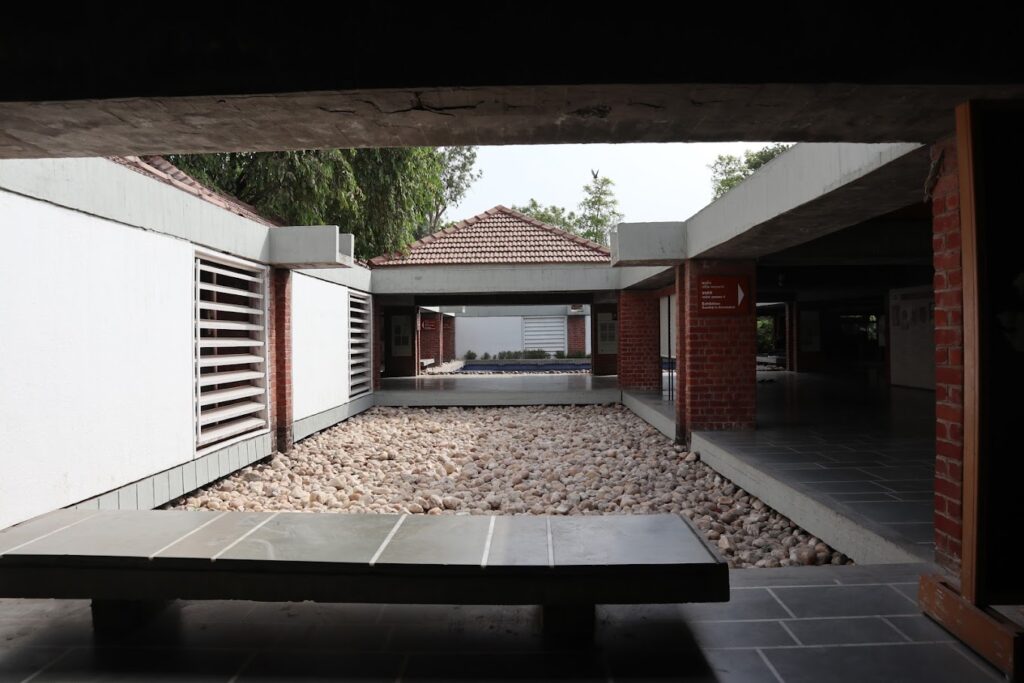
Charles Correa’s Sabarmati Ashram is a modern embodiment of the Swadeshi spirit. It mixes Hindu architectural elements and the cosmological concept of isotropy with Modernist utilitarian planning.
With the layout of the rooms, Correa intended to create meandering passageways leading to the core of the water courtyard. The museum has a basic post-and-beam structure, with load-bearing columns sustaining the concrete channels and the timber ceiling.
The entire building is designed as Indian village dwellings, with a rustic touch from the Banni area embedded in its architecture. Instead of one whole volume, the houses are divided for each function surrounding to create a courtyard where people are to walk back and forth across the yard to use different spaces.
8. Indian Institute of Management (IIM) – Ahmedabad
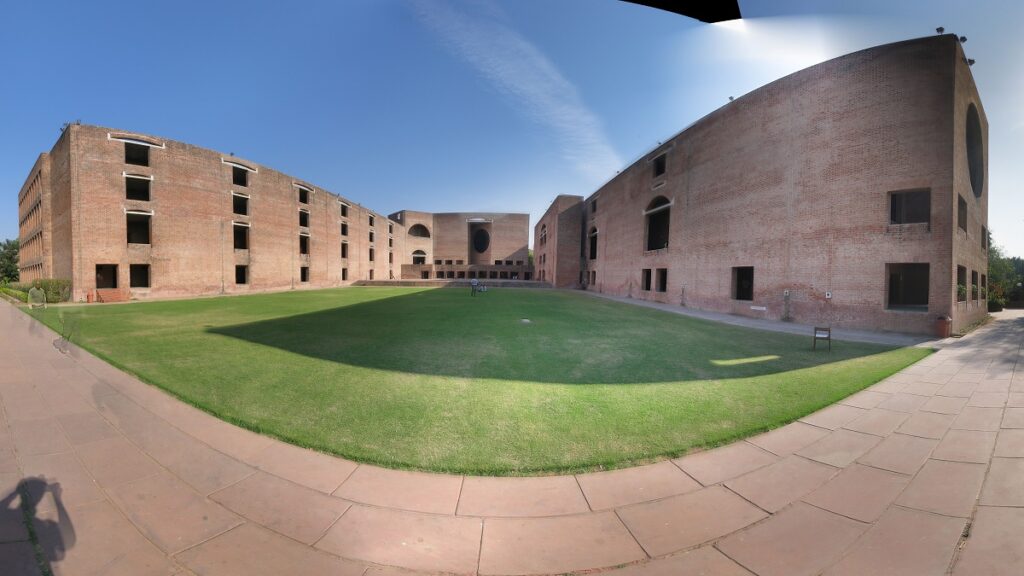
The Indian Insitute of Management Ahmedabad, also known as IIM Ahmedabad or just IIMA, is a management college in Ahmedabad, India, founded in 1974 and designed by Louis Kahn. The plan’s most distinguishing elements are the many arches and square brick constructions with circles cut out in the façade.
The sprawling complex contains a library, classrooms, and residential structures. Blending modern architecture and Indian tradition, the huge facade ruins are abstracted models from Indian culture that were precisely kept to function as a natural coolant system & light wells.
They preserve the inside from India’s severe desert heat, and the porous, geometric façade screens sunlight and airflow. The porosity permits the inclusion of extra meeting spaces for students and professors.
9. Center of Environmental and Planning Technology (CEPT) – Ahmedabad
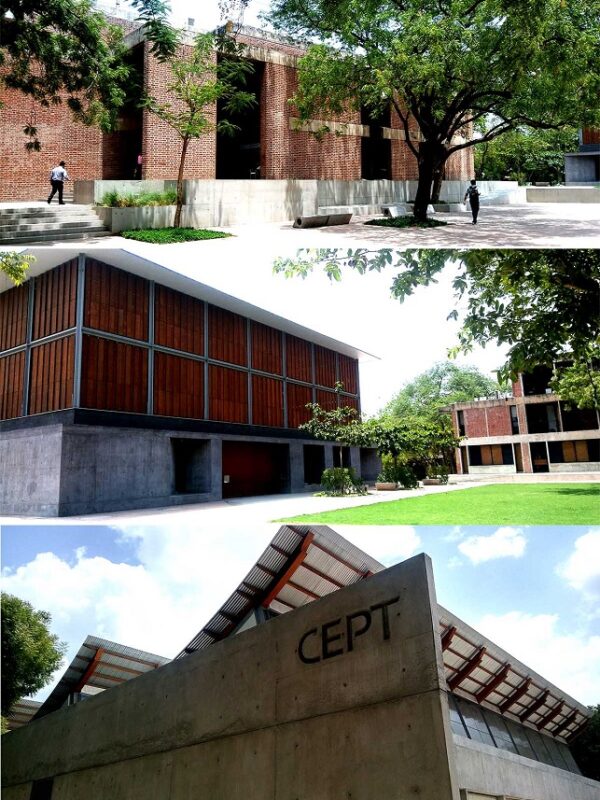
Ar. Balakrishna Doshi’s Center of Environmental and Design Technology (CEPT) exhibits the influence of Louis-I-Kahn and Le Corbusier in its open design and Brutalist construction.
The exposed brick structures, funnel-shaped entrances, huge open spaces, clerestory windows, and lawns have an enduring appeal.
The studio rooms that face the outdoors become a part of the ‘outside,’ blurring the lines between “Inside & Outside.” CEPT buildings in Ahmedabad are designed to meet the specific demands of each profession, and the growing site provides for future growth.
The crisscross movements of staff and students maintain a physical and environmental connection. Doshi blurs the lines between internal and outside by constructing covered open areas that connect the two.
10. Stellar – Ahmedabad
Stellar is one of the best commercial buildings in Ahmedabad, featuring retail spaces on the three lower levels and offices on the above four floors.
It is a rectilinear structure with offices that open onto scenic terraces that span a major city artery. This 110-meter-long structure is relevant to the site’s surroundings, climate, and clientele, merging them cohesively.
A basic rectilinear geometry with subdued color tones and a complicated angular geometry drowned in color contrast combine to produce a one-of-a-kind artwork.
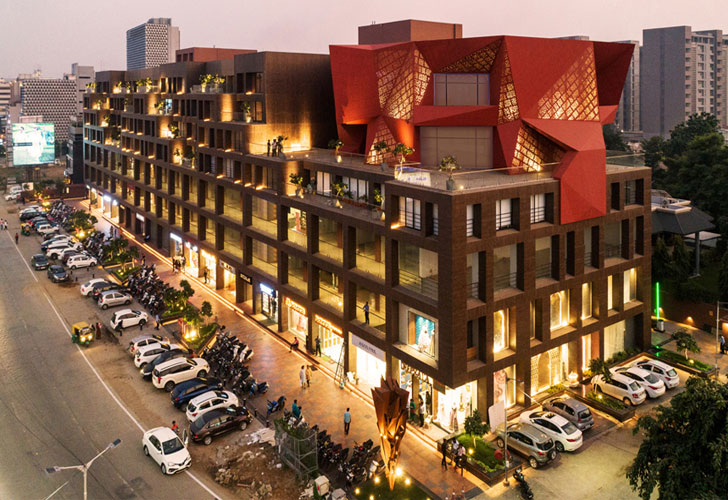
In response to the high temperatures in Ahmedabad, India, large apertures on the northern side and smaller recessed windows on the southern side limit heat gain. Every terrace is linked to a rainwater collection tank; all water is retrieved and recycled.
Wrapping Up
Architecture is one of the most accurate indicators of a place’s history and identity. Each city’s architecture bears its stamp. Ahmedabad embraces its people, culture, and legacy with open arms, allowing the city’s architecture to flourish alongside its people and their ideas.
It truly is the ‘Architect’s Hub,’ urging one to glance back and move forward, seamlessly shifting. We, BlueWing Design and Construction Pvt. Ltd., are builders in Gujarat who offer turnkey engineering and construction services as a one-stop shop.
We are distinguished by our ability to transform concepts into distinctive and inventive solutions tailored to our customer’s demands and market realities.
Have a project in mind for us? Reach out to us today!
