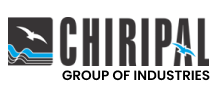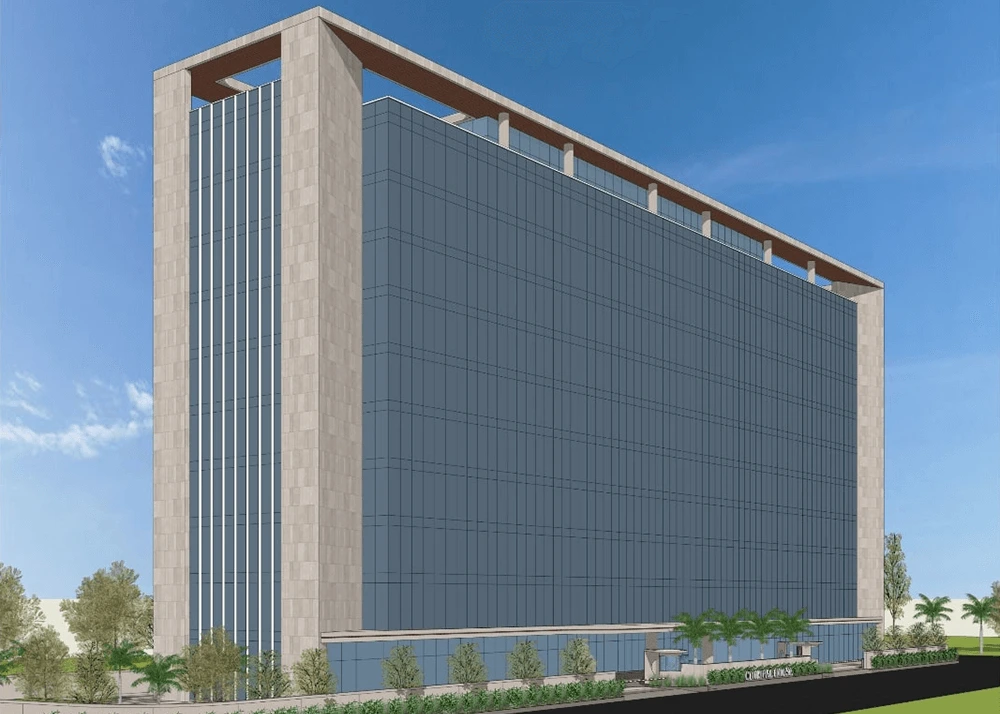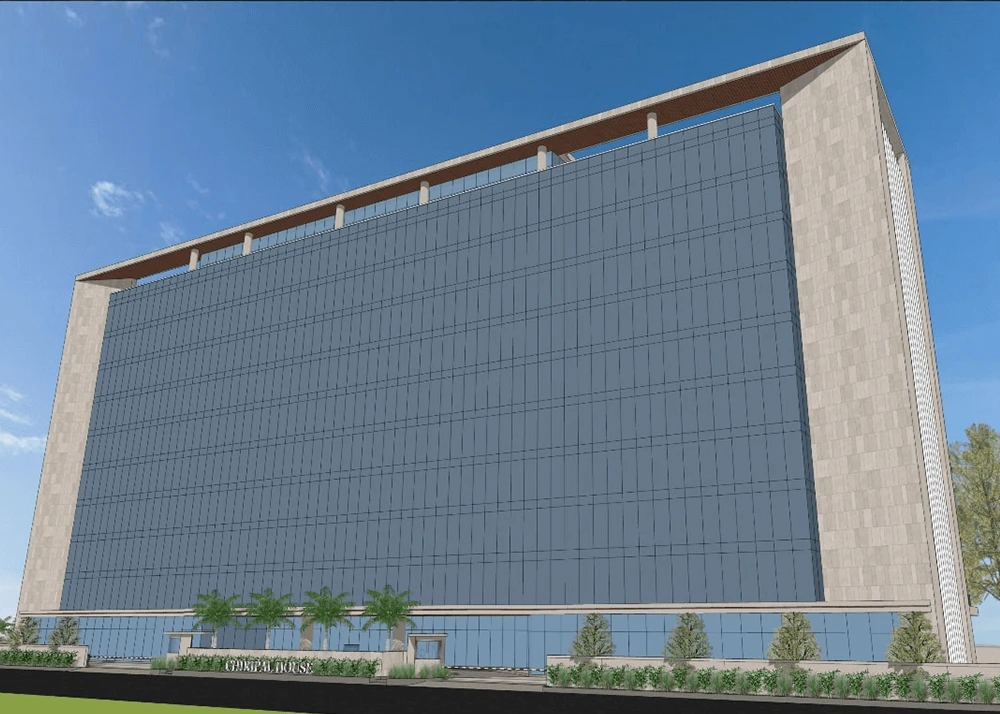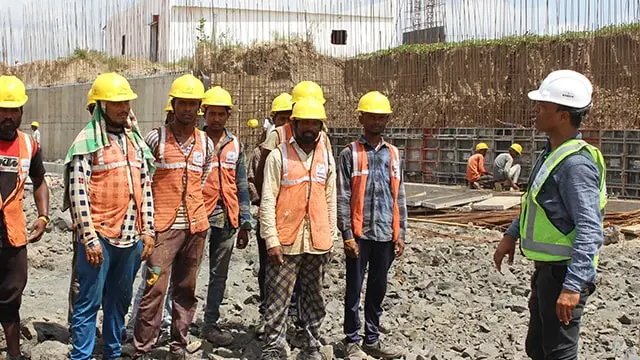Construction of a Corporate Headquarter

Chiripal Group is India’s leading business conglomerate dominating in Textile Manufacturing, Petrochemical, Education, and Finance sector.
In 1972, Chiripal started its journey with just 12 power looms and today Chiripal is the world’s 3rd largest manufacturer in the cotton spinning and denim fabric segment.
The group provides employment to more than 20,000 professionals associated directly or indirectly with its 12 companies. Combined Net worth of all group companies is more than 2000 crores.
- Location: Ahmedabad
- Built-up area: 3.12 lakhs Sq. Ft.
- Project Status: On-going
Project Preface
Chiripal group’s current headquarter is located in Shivranjani area of Ahmedabad (Gujarat, India).
The group operates its multi-million business from this multistory building built several years ago.
Considering the growth of the Chiripal group in the recent past and future vision, Group’s Senior Management approved a budget for building a new state-of-the-art headquarter in home town “Ahmedabad” itself.
The core objective is to create a collaborative workspace that follows world-class sustainability standards.
The group already acquired the land in Ahmedabad’s most prominent commercial area of Makaraba, SG Highway.


Project Specification
Project Size (Lot Area)
Project Size (Carpet Area)
Project Location
Building Type
Structure
Delivery Model
Sustainable Development
Earthquake Resistant
Air-Conditioning
Fire safety Compliant
Project Commencement
Project Timeline
Story Behind the Scene
A construction consultant whom we have good rapport was active on this project from its tendering phase. Considering our expertise in commercial projects and professional approach, the consultant introduced us to Chiripal Group’s Senior Vice President.
We have demonstrated our portfolio of iconic projects and process-driven work methodology. We also walked him through some of our completed and under-construction sites.
And, finally he convinced and invited us to participate in the tendering process.

Project Requirement
Chiripal Group’s expectation for the new corporate headquarter includes high-end architectural finishes, and sustainable structural design. The proposed new office building resonates with the value Chiripal proposes inside out.
This ten story corporate house has a three level basement for ample parking facility and it also has a Glazed façade, a large central atrium, high-tech meeting and training spaces, and productive and pleasant workstation spaces with natural lights and views.
The project also involves Post-Tensioned (PT) works for ensuring the strength and durability of the building.
On-site Story
Technical Study
We have kicked-off the project by deploying our technical team on-site. The team shared valuable inputs to the design drawing team. Resulting, achieved value engineering in the initial stage of the project.
Manpower Allocation
we have mobilised the manpower on the site and set-up a labour accommodation facility adjacent to the site for hassle-free movement. We’ve also appointed a project in-charge.
QAP
Our quality control (QC) team initiated dialogs with the design team and other teams for laying down the QAP (Quality Assurance Plan).
Resource Allocation

Planning Engineer

7 Site Engineers

Tower Crane

Construction Hoists

70+ Experienced Workers
