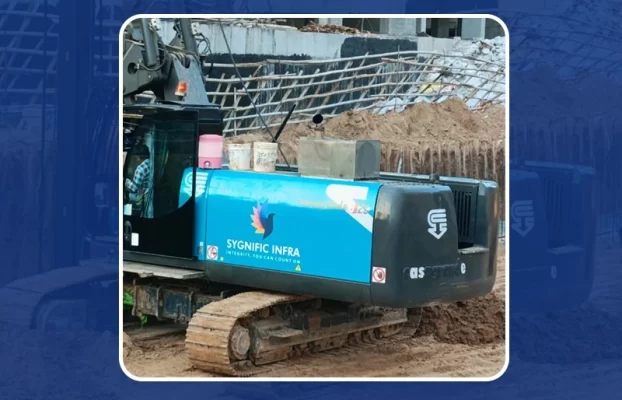
A Subsidiary of BlueWing DCPL
Diaphragm and Geotechnical Solution
Diaphragm walls are commonly used while constructing structures with deep basements in congested areas, as they can be installed in close proximity to the existing structures.
D-Wall Construction Process
Our D-wall construction process is backed by our extensive experience and industry's best practices.
D-Wall Construction Resources
D-Wall Construction
Here’s what you need to know about Diaphragm Wall (D-Wall), based on the questions we get asked the most.
Diaphragm wall, favorably known as D wall, is a sturdily constructed concrete wall. It is framed panel by panel as D walls are generally used as retention systems and base walls for constructions with deep basements.
Yes, D-Wall is framed in a meticulous way. Every panel is interlocked making the structure as strong as possible. Also, strength D walls ensure the water-holding capacity and stability of the construction.
It depends on the kind of structure being constructed. If it is concrete constructions, concrete slabs are used. For steel constructions, metal is used and plywood is used for timber constructions.
As a sturdy segment beneath the soil, D walls make any construction more resilient and reliable.
Deep basement along with a steady ground surface area can be built through these walls. Diaphragm walls also help to control any deformation of ground structures and underground constructions.
A careful watch is kept while constructing a diaphragm wall as it can cause severe vibration and noise. It may end up disturbing other buildings around or people living around the work site. So, in case of such locations, building equipment are given special consideration.
A retaining wall is mainly built for laterally supporting the soil. It helps to confine soil crafting a slope which is not in its regular form. However, a D wall is an in-depth operational part that plays the role of a supporting wall. Diaphragm walls are mostly necessary for congested spaces.
A diaphragm wall can be constructed as deep as 45 meters under the base soil.
D-walls are built to be very thick as they act as the strength of a building. A D wall’s thickness can range from 300 mm to 1200 mm.
When a building is constructed in a congested location where there are several existing structures in close proximity around the area, it is suggested to opt for D walls or diaphragm walls.
The walls act as a strong factor while making a deep basement.
It is important to ensure the materials used for construction are of high quality. Quality of concrete, supporting bars, and such materials need to be of fine quality following applicable laws and specifications.
Moreover, regular maintenance is needed to make sure environment conditions do not affect the diaphragm walls.
A thorough site survey and engineering assessment is done before finalizing if diaphragm walls can be constructed in a certain location. Factors like groundwater table, seismic activity, and properties of soil matter very much while constructing D walls.
We perform a comprehensive engineering evaluation before beginning any construction work.
Special waterproofing coatings are put to the exterior of D wall structures while fabricating. It stops any possibility of dampness, chemical exposure in the future. Also, including a suitable drainage system is important to decreasing water pressure.
No, it is not hard. You only need to keep a routine maintenance schedule to ensure the diaphragm walls are in good condition. In case of any damage or deterioration, it will be easy to identify them during these checks.



